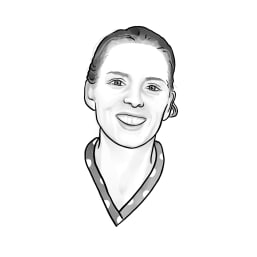
UvA buildings | REC M: From biochemical institute to Amsterdam Business School
Building M on the corner of the Roeterseiland campus wasn’t always populated by economists. Biochemists said they experienced “the best time of their lives” in the former reconstruction-era building. Part one of a two-part series about Building M.
Biochemist Barend Coenraad Petrus Jansen had to sift through hundreds of kilograms of rice to discover what substance protected against the disease beriberi in the Dutch East Indies. It had previously been discovered that chickens that ate brown rice were better protected against beriberi than chickens that ate white rice. Jansen wanted to know how this came about and found that the active ingredient in the rice husks of brown rice was vitamin B, a discovery that led to his fame.
That fame also earned him something else. A year after the discovery, Jansen returned to the University of Amsterdam, where he had previously studied and taught biochemistry. There he would be a professor of physiological chemistry until his retirement in 1954. Shortly after he died in 1962, a research institute on the Roeterseiland campus was named after him: the B.C. P. Jansen Institute.
B.C.P. Jansen Institute.
It was shortly after World War II, the number of students at the University of Amsterdam was exploding, and the science faculty in particular needed to expand considerably. The Roeterseiland campus was a suitable place for this, the municipality and the UvA decided. Together with architect Norbert Gawronski, also called the spiritual father of the Roeterseiland campus, the building plan on Roeterseiland was designed. Five new university science buildings were constructed on Plantage Muidergracht, including the B.C.P. Jansen Institute of Biochemistry at number 12.
The Jansen Institute, used beginning in 1967 as a laboratory for biochemistry, was characterized by the functional, modernist architectural style of Reconstruction. It was a fairly closed, concrete building, “not really an aesthetic masterpiece,” recalls Phil Barnett, associate professor at Amsterdam UMC. “You came up the stairs to the main entrance and had to clock in with a punch card. To the right was a large hall and lecture hall; to the left were the laboratory rooms and small offices. In the basement was the bike shed where we did radioactive work. Mice were also kept there for the production of antibodies.”
- Stadsarchief Amsterdam : Collectie Atelier J. Merkelbach.jpg)
Family feeling
Barnett came from England and joined the B. C. P. Jansen Institute as a PhD student in 1993. “B.C.P. Jansen, good times. Actually the best of my life,” is his first reaction. “At that time I was the only foreigner and didn't speak a word of Dutch. But I ended up in a group of people who all fit together from day one,both academically and socially. There was a kind of family feeling right away, especially on the second floor.”
All four floors of the biochemistry institute had their reputations. “We on the second floor were seen as the oddballs that had too much fun. Yet we all got our PhDs in four years, with four publications. In that respect, we were a well-functioning group.” There was also a monthly pub crawl, skits were organized at PhD award ceremonies and Barnett played in a band along with four PhDs. “The band still exists. And occasionally the whole floor still gets together at Café Eik and Linde, an old brown café opposite Artis.”
Reused
By the turn of the century, the building had gone out of style, was poorly insulated, and was also riddled with asbestos. Barnett was still working as a postdoc on the fourth floor between 2000 and 2003. “Most of the research groups had already left for the Science Park and the building was otherwise slowly emptying.”
- Address: Plantage Muidergracht 12;
- The modern main building was completed in 2009 by Benthem Crouwel Architects. Before that the B.C.P Jansen Institute was located here, built in 1967 by architect Norbert Gawronski;
- Part of the UvA since 1966.
The architectural firm Benthem Crouwel was commissioned to transform the building into a modern teaching building with office space. To avoid the huge bunches of bicycles which at the time stood in front of all other university buildings, the main entrance was placed right next to the bicycle basement, below ground level. Architect Mels Crouwel says: "To enter the building, the visitor first walks down the slope toward the bicycle basement and also gets a good view of the canal.”
The floors and columns in what is currently the brick part of the building and the basement basin were reused. The old division was also maintained: a brick part with office spaces and a glass part with a huge atrium and lecture halls. “This gives the building a clear 'head' towards Plantage Kerklaan, as an introduction to the UvA buildings on Plantage Muidergracht,” Crouwel writes in an e-mail. “The design also makes the building suitable for any other faculty or user in the future.”

